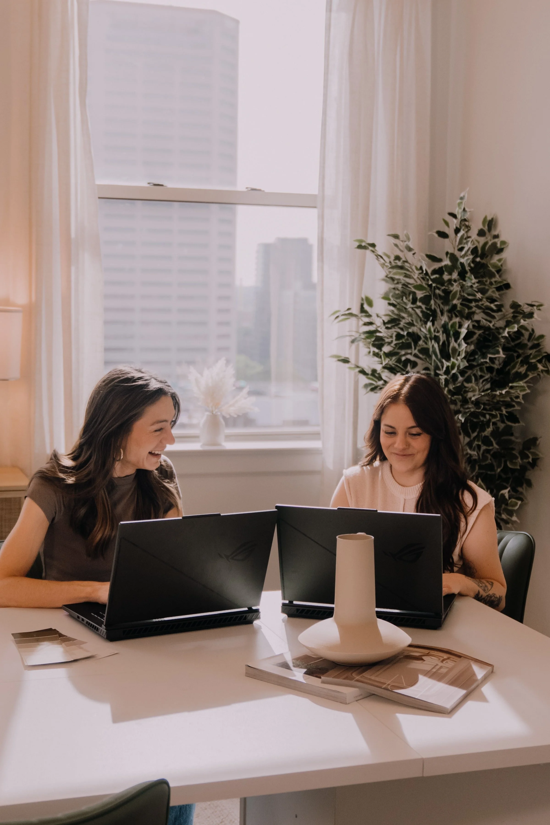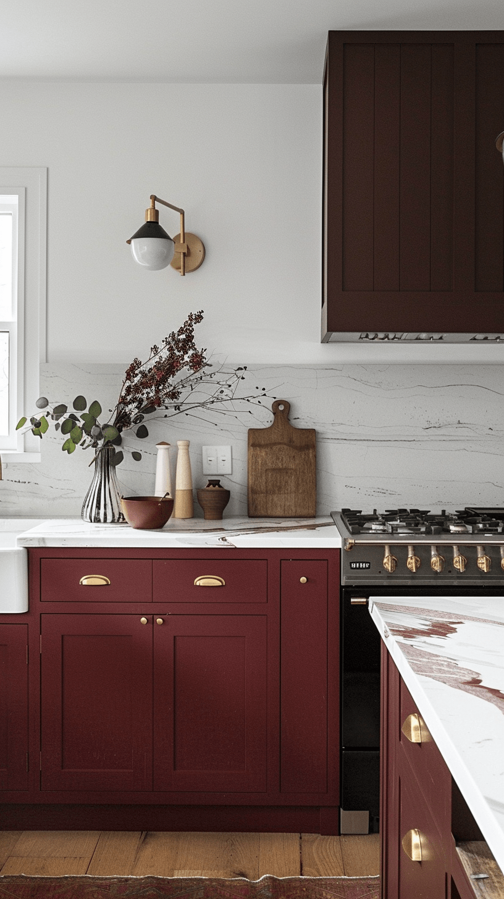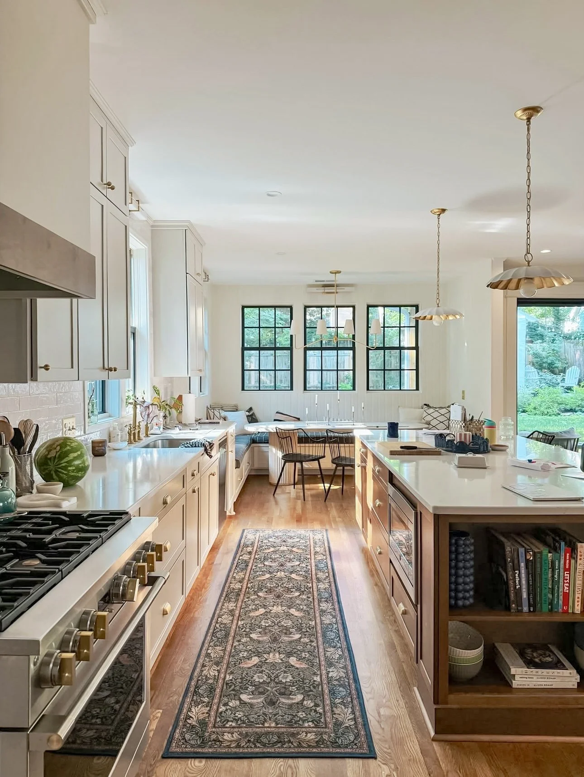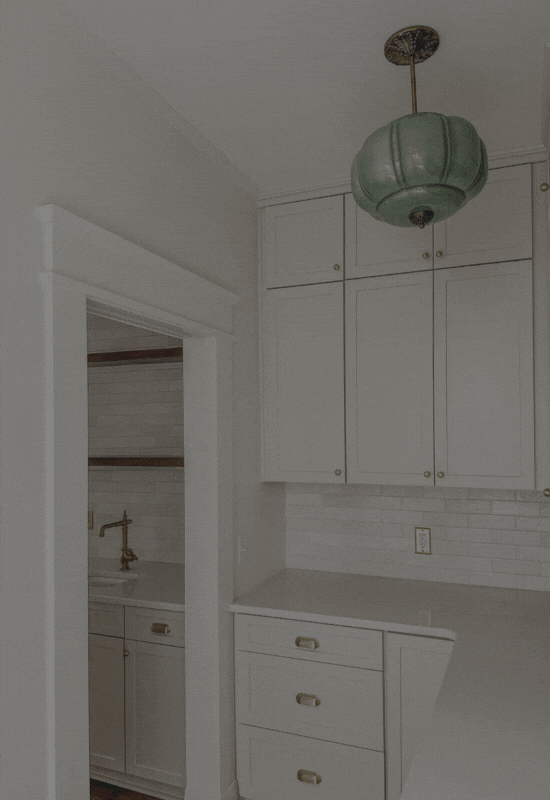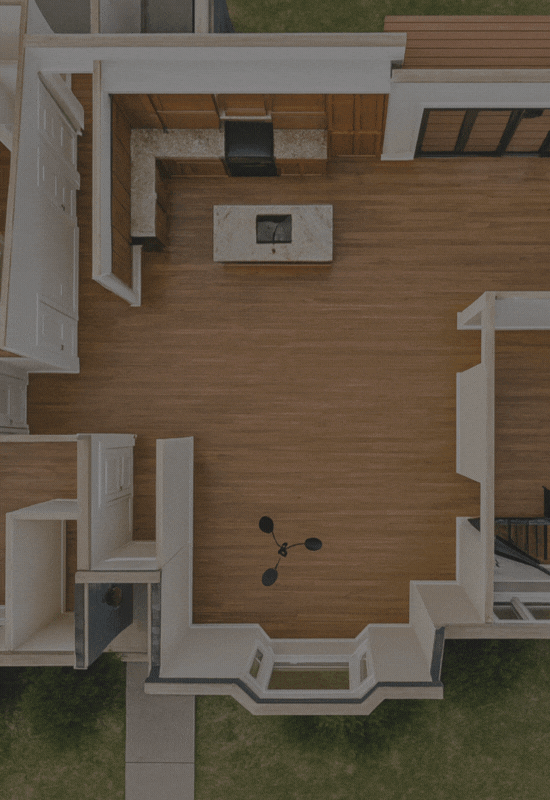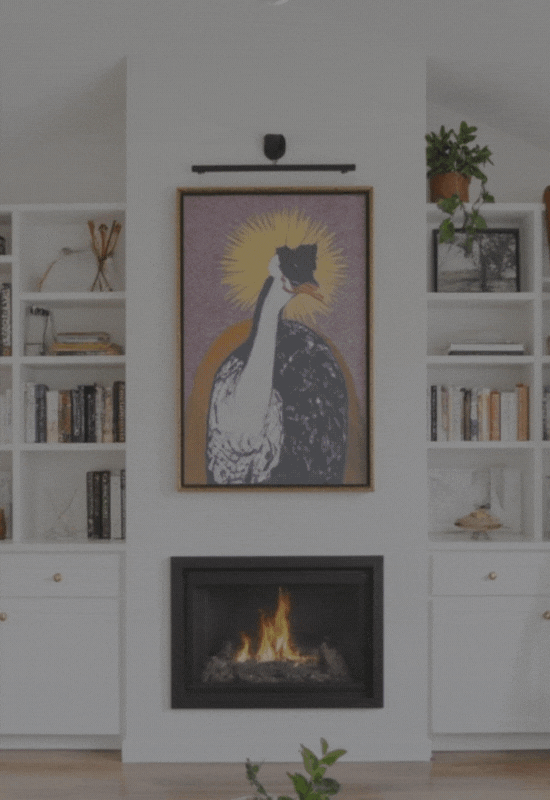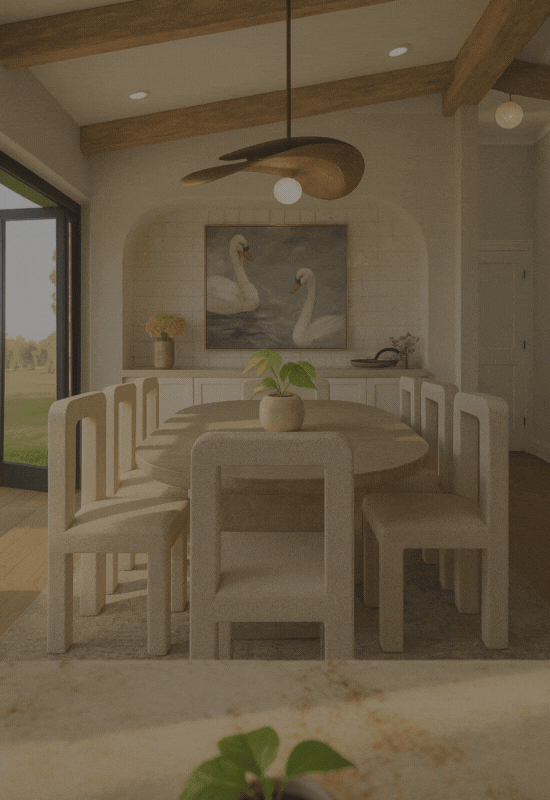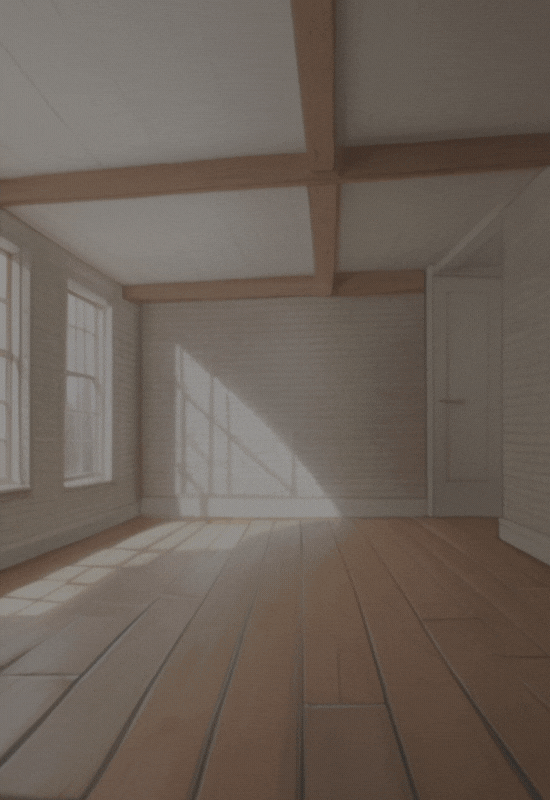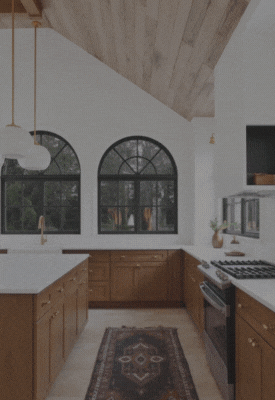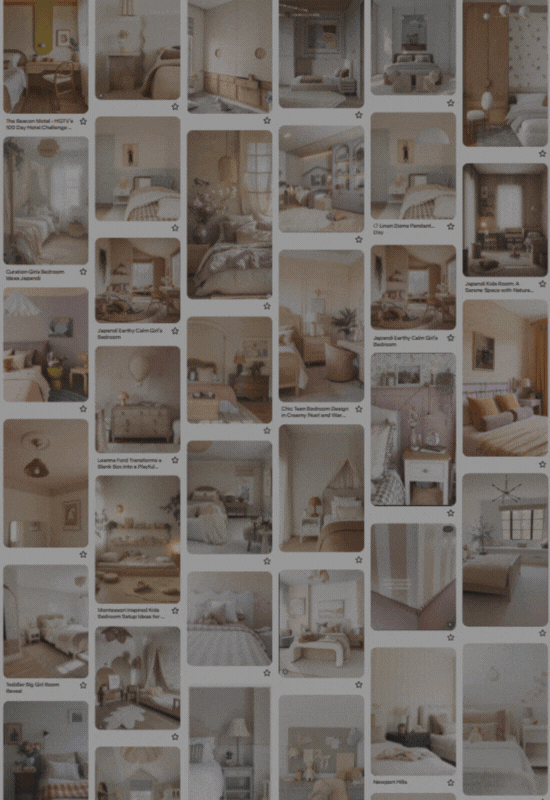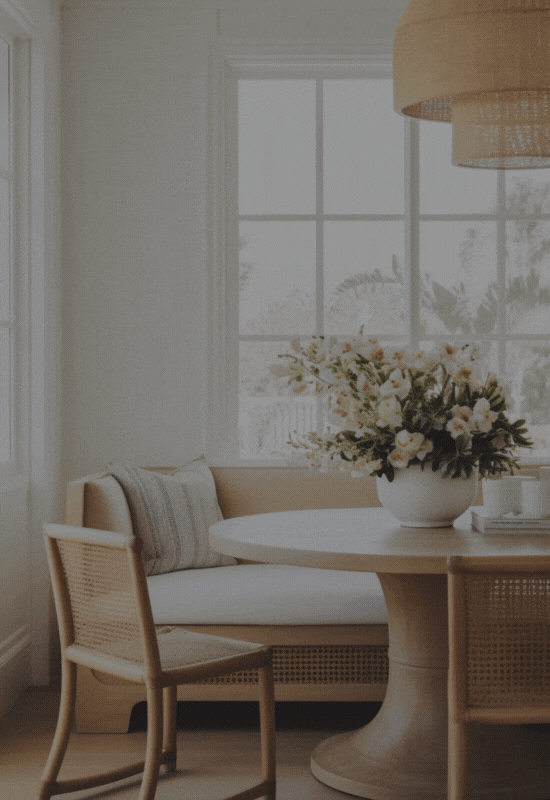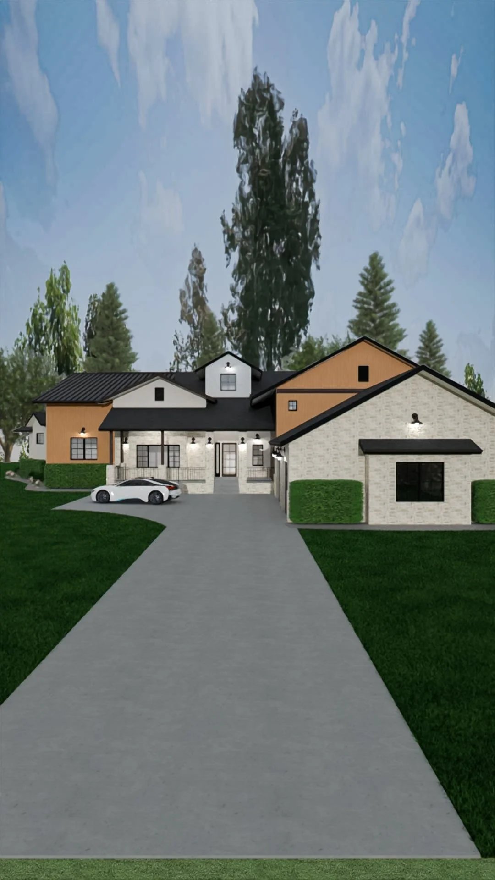ARDEN DESIGN HOUSE.
ARDEN DESIGN HOUSE.
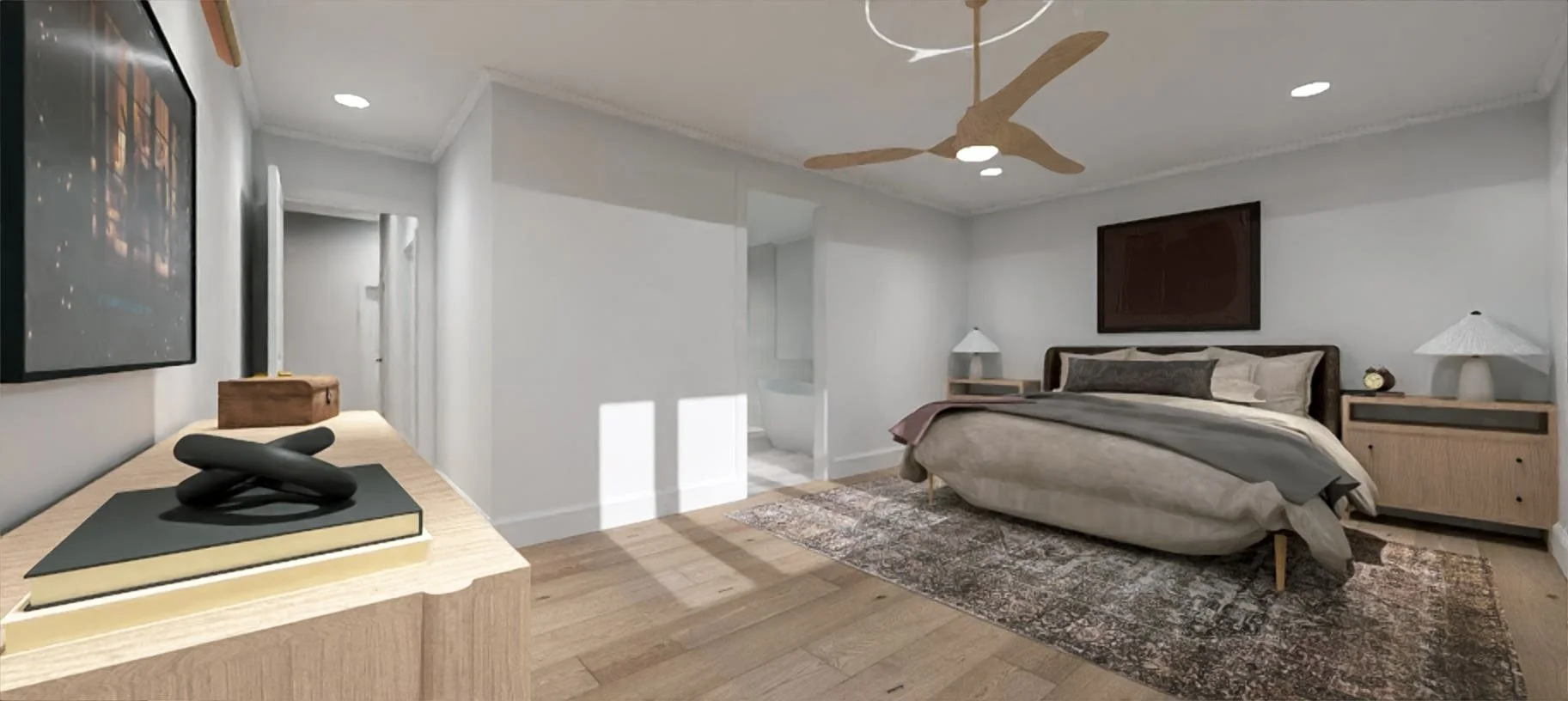
OUR ONLINE & LOCAL SERVICES
DESIGN PACKAGES + ADD-ONS
WHAT TO EXPECT, & MORE
LEARN MORE ABOUT:
HOW WE CAN WORK TOGETHER
Getting Your Project Started:
Package Options
AI DESIGN
CONCEPT PACKAGE
Starting at $795/room
-
Perfect for anyone who wants to see their space reimagined without lifting a tape measure. This package is ideal for homeowners, renters, or DIY decorators who have a vision but need help visualizing it before making big decisions. Whether you’re planning a refresh, updating one room, or exploring new styles, this service gives you a custom, designer-curated concept that feels both realistic & effortless.
-
Custom AI design visualization of your actual space using your photos (no measurements required)
10-12 carefully curated furniture & décor pieces chosen to fit your style & room
Two rounds of edits to refine your design
A shoppable inventory sheet with direct links to every item featured in your AI design
-
A photorealistic AI visualization showing exactly how your room could look, using your real space as the base. You’ll also receive a full product list so you can bring the design to life at your own pace, knowing every detail has been intentionally selected to suit your space & lifestyle.
-
Turnaround is typically 4-6 weeks after we receive your room photos & inspiration links.
-
You’ll need:
Clear, well-lit photos of your space (we’ll send quick tips before you upload)
A few Pinterest or inspiration images to show your aesthetic
Notes on what you’d like to update or keep
-
Additional Edit Rounds: Want more refinement? Add extra edit rounds to make additional adjustments until your design feels just right.
Custom Pinterest Board: Not sure what your style is? We’ll create a custom Pinterest mood board tailored to your preferences to help you define your look before we start designing.
Furniture + Decor Layout Guide: A top-down bird’s-eye view showing how to arrange your furniture & decor for the best flow & balance (requires room measurements).
Trade Discount Access: Unlock exclusive trade discounts on select retailers & brands featured in your design, perfect for saving on your favorite pieces.
Whole Home Paint Palette: A cohesive designer-selected paint plan for your entire home, complete with color names, finishes, & placement suggestions for a balanced, intentional flow.
3D RENDERING PACKAGE
Starting at $1,795/room
-
Ideal for homeowners, investors, or small businesses who want to see their finished design before committing. Whether you’re planning a remodel, new build, or furniture update, this package lets you visualize every detail—layout, lighting, & finishes—through realistic, photoreal renderings created from your actual space.
-
Custom 3D renderings of your space for lifelike visualization
Two rounds of design edits
A detailed inventory sheet with direct product links
-
Ultra-realistic images that look like professional photos of your future space, complete with curated furnishings, materials, & décor. You’ll also get a shoppable source list so you can recreate your design seamlessly and confidently.
-
Typical turnaround: 6-8 weeks once we receive your photos, measurements, & inspiration links & complete your project kick-off call.
-
You’ll need:
Accurate room measurements (we’ll send a simple guide)
Clear photos of your current space
A few Pinterest or inspiration images that capture your style
-
Additional Edit Rounds: Want more refinement? Add extra edit rounds to make additional adjustments until your design feels just right.
Contractor Guide: A contractor-ready design guide including notes, finishes, & key specifications pulled from your 3D design—perfect for remodels, renovations, or new builds.
Custom AI Inspiration Pictures: Get AI-generated inspiration images that explore alternative color palettes, materials, or layouts—perfect for testing creative directions before finalizing your design.
Custom Pinterest Board: Not sure where to start? We’ll curate a Pinterest board that helps you define your style & guide the creative direction of your project.
Trade Discount Access: Enjoy exclusive designer trade pricing from select retailers & brands featured in your renderings to help you save while elevating your space.
Whole Home Paint Palette: A cohesive designer-selected paint plan for your entire home, complete with color names, finishes, & placement suggestions for a balanced, intentional flow.
THE BUILD PACKAGE
Starting at $2,495/room
-
Designed for homeowners, renovators, & contractors who need a complete, ready-to-build design plan. Whether you’re remodeling a kitchen or bath, tackling a home addition, or finalizing materials for a new build, this package delivers detailed visuals, sourcing, & specifications to bring your project to life with clarity & confidence.
-
Custom 3D renderings showcasing layout, finishes, & materials
Two rounds of design edits
A comprehensive inventory sheet with direct product links
Trade discount access on select retailers & brands
1:1 designer support for questions & collaboration throughout your project
-
A fully realized design package that includes everything you & your contractor need to move from concept to construction. You’ll get realistic renderings, product sourcing, finish selections, & trade pricing to make executing your project smooth & stress-free.
-
Project timelines are entirely dependent on scope & complexity. Because every build and renovation is unique, we’ll outline an estimated design timeline after reviewing your project details during onboarding.
-
You’ll need:
Accurate room or build measurements (we’ll share a guide to help)
Clear, well-lit photos of your current space
A few Pinterest or inspiration images that capture your style
Your contractor’s contact info
-
Additional Edit Rounds: Want more refinement? Add extra edit rounds to make additional adjustments until your design feels just right.
Custom AI Inspiration Pictures: Get AI-generated inspiration images that explore alternative color palettes, materials, or layouts, perfect for testing creative directions before finalizing your design.
Custom Pinterest Board: Not sure where to start? We’ll curate a Pinterest board that helps you define your style & guide the creative direction of your project.
Whole Home Paint Palette: A cohesive designer-selected paint plan for your entire home, complete with color names, finishes, & placement suggestions for a balanced, intentional flow.
We follow a simple three-phase design process to ensure ease for our clients every step of the way. Here’s how it breaks down:
How It Works
-
WHAT TO EXPECT:
→ Submit your inquiry form! We’ll review your project details + send a custom proposal.
→ Once you select your package, you’ll receive your design agreement + deposit invoice.
→ After booking, we’ll send your Client Homework Form to gather photos, inspiration, + project details.
→ When your homework is complete, we’ll schedule your Kickoff Call to review everything + confirm direction.
→ We’ll create your base render or model, then design + deliver your First Design for feedback.
Payment: 40% Deposit
Due at Booking -
WHAT TO EXPECT:
→ We build your Second-Round Design based on the feedback from Phase 1.
→ The updated design is delivered once the installment is paid.
→ You’ll have a chance to review and provide Round 2 feedback as we refine your space + prepare your final design.
Payment: 30% installment
Due before 2nd draft delivery -
WHAT TO EXPECT:
→ We finalize your design + compile your deliverables.
→ You’ll receive your Inventory Sheet.
→ Final renderings + project files are released for download + implementation.
Payment: 30% Installment
Due before project release
Review our collection of custom package add-ons created exclusively to enhance our existing packages + provide options for everything you need, from blueprints to trade discount access to contractor guides.
CUSTOM PACKAGE ADD-ONS
Get to Know Our Add-Ons

Exterior Rendering Services
WHAT IT IS:
Whether you're planning a new build, refreshing your siding, or dreaming up an outdoor living space, we’ll help you visualize every detail before making a single purchase. Just like our interiors, exteriors are designed to scale: with realistic textures, lighting, and finishes that bring your vision to life.
AVAILABLE FOR:
• Home facades + siding upgrades
• Porch and entry design
• Exterior paint color studies
• Landscape and patio layout planning
Exterior rendering packages start at $1,795 and are custom-quoted based on the size and scope of your project.

The journey to your dream design
begins with one simple step.
IT’S EASY: FILL OUT OUR QUICK INQUIRY FORM
+ WE’LL SEND OVER YOUR CUSTOM PROPOSAL.


